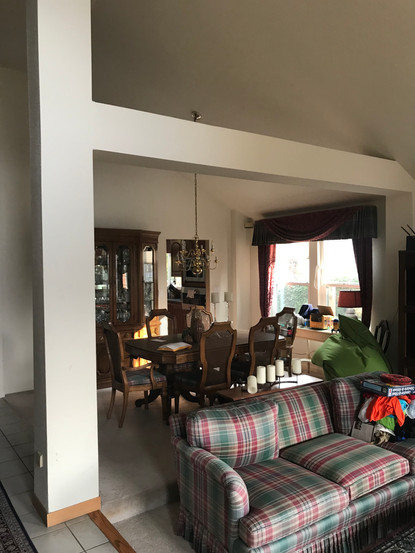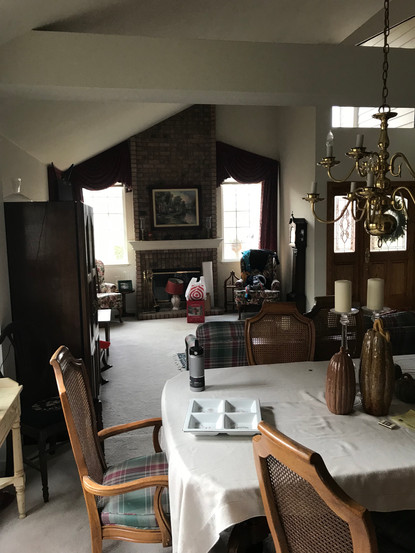Canyon Lakes
- Jul 14, 2020
- 2 min read
We have another project reveal, woot woot!! Our clients were ready for a refresh and loved the Modern Farmhouse style. We wanted to incorporate some really unique, and custom elements to make their space one of a kind! Of course we had to incorporate some shiplap ;)
These clients have been in their home for 20+ years and were ready for change. The one thing they really didn't love was how each space on the first floor was super compartmentalized, so what did we do? We opened it up! We got rid of columns & beams and walls, oh my! We really wanted to give them a space that they could enjoy and entertain their family so we created a super cool custom peninsula that incorporated a lots of seating and was open to the family room and their very large new TV. We created a fun round surface at the end, to fit their nook space without putting in a stand alone table. We incorporated black fixtures, shiplap, patterned tile and technology! They really wanted to step their technology up so we partnered with Twilight Solutions to give them exactly what they wanted.
Between waiting for the permit to start and Covid this project took a lot longer than anticipated but luckily our clients were troopers and knew that sometimes we have zero control over things that happen during a project. A prime example that not all projects go as planned... we tend to hit a bump, or curveball along the way...but the end result was worth the wait and we couldn't be happier with how this project turned out.
Check out these before and afters!
Before
After!
What an amazing transformation right?! We are so happy with how the different finishes, materials, and styling came together and complement one another! What do you guys think? Let us know in the comments or over on our Instagram @naomiewertinteriors. Until next time...
XO
NWI
・・Hashtags・・
#interiordesign #blog #interiordesignblog #morethaninteriors #currentdesignsituation #renovation #housetour #interiorlovers #interiordetails #interior123 #designinspo #homedetails #designvibes #bayareadesign #designinspo #modernfarmhouse #homegoals #kitchengoals #kitcheninspo #shiplap #decor #beforeandafter #transformation #fourhands #rcfurniture #bedrosians










































































Comments